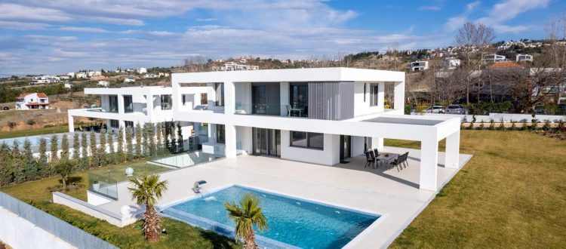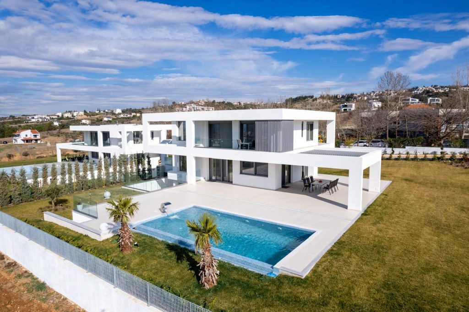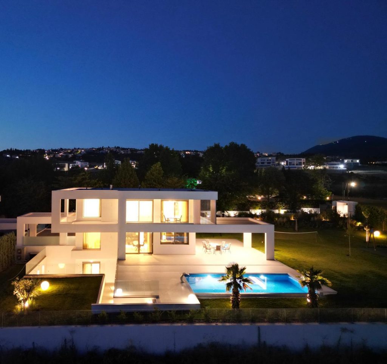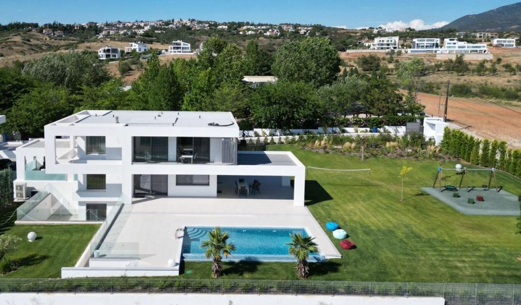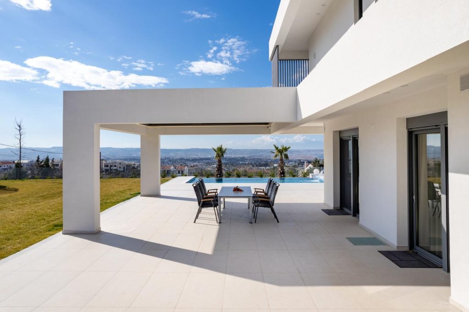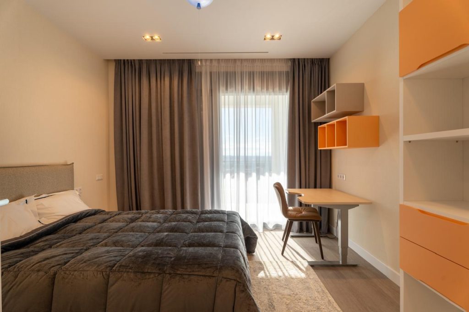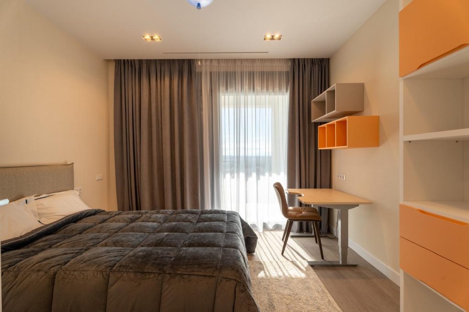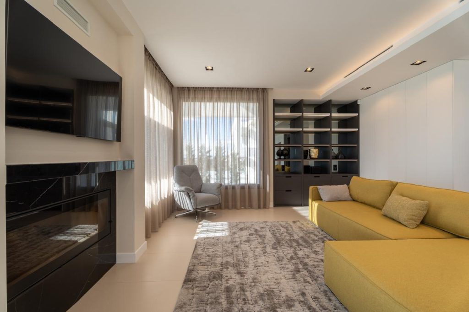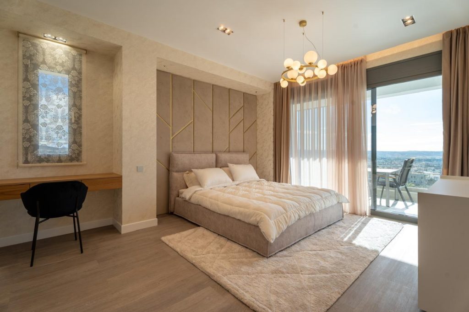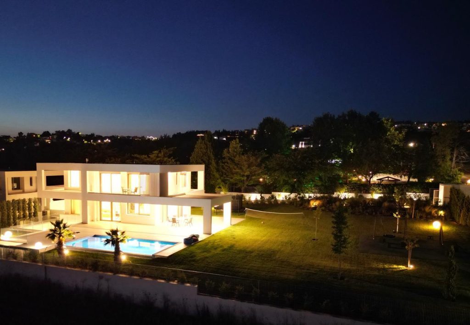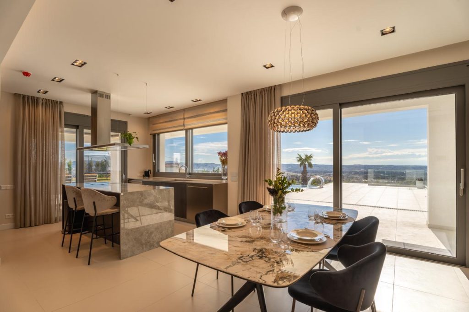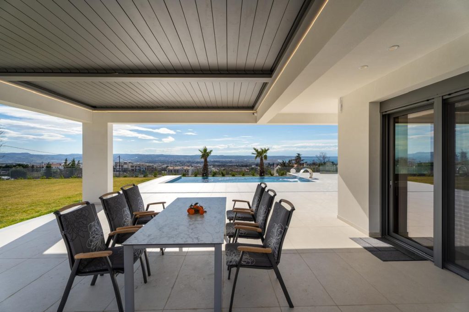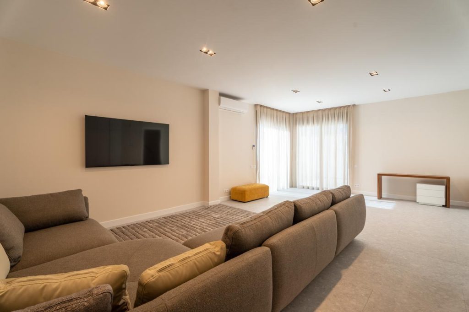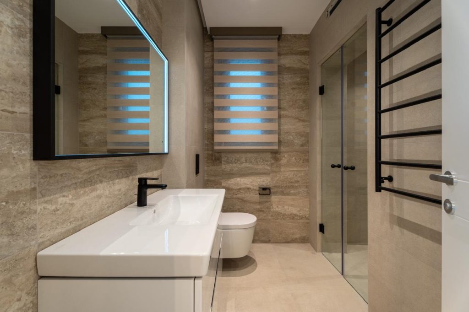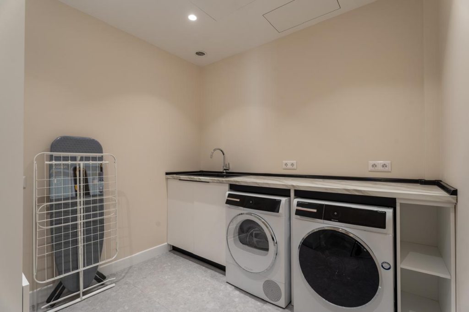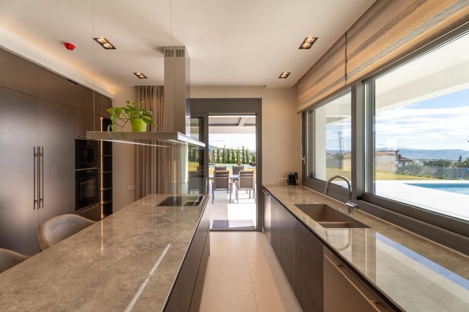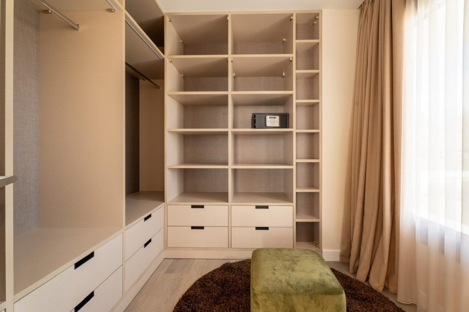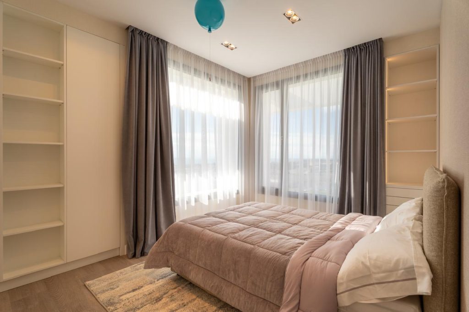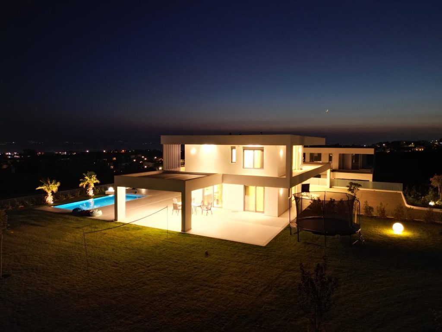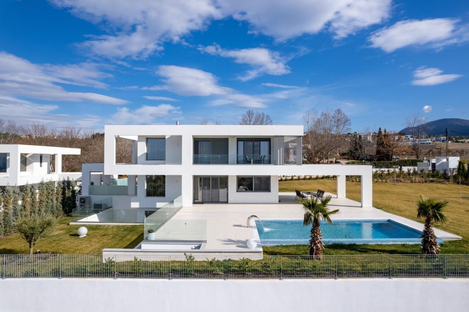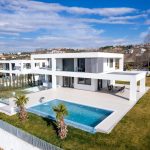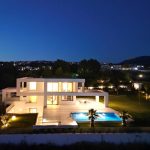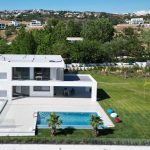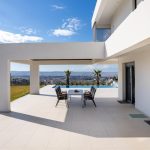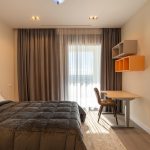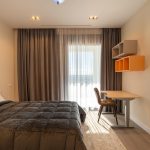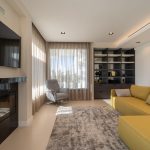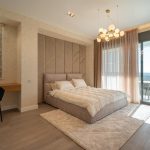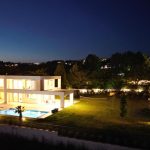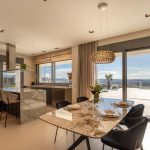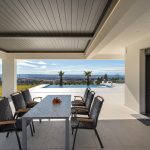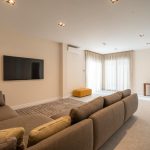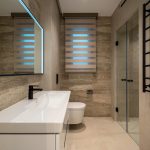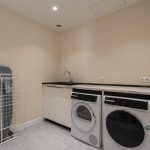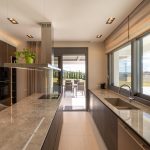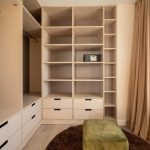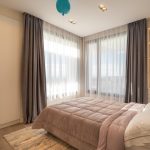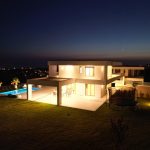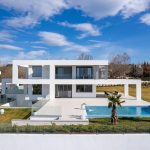VILLA IN PANORAMA
- Post Updated: 2025-04-14 01:11:43
- Bedrooms: 5
- Bathrooms: 4
- Area: 300 m²
- Lot size: 2500 m²
- Year built: 2023
- Status: Panorama Thessaloniki
- Type: Villa
- Guests: 10
- Location: Panorama, Thessaloniki
- Beds: 5
Description
The ultra-modern and stylish VILLA in Panorama is located in a prestigious and sought-after location area on the outskirts of Thessaloniki. The villa has everything for the permanent residence of a modern family: harmonious space, privacy, peaceful silence and security. But the main feature of this villa is the incredible view of the city of Thessaloniki, Thermaikos Gulf and Mount Olympus! Your guests and friends invited to admire the sunset are guaranteed to be delighted! The villa is located away from noisy roads, in an environmentally friendly and peaceful place. This is an excellent solution for people who prefer silence to a noisy city. All necessary infrastructure is within walking and car accessibility, and the famous beaches of the Halkidiki peninsula are located 40 km away. The international airport is only 15 minutes away. Directly next to the villa there is a kindergarten, 10 minutes away – international schools, colleges and universities. It’s only a 5-minute drive to the center of Thermi town and no more than 10 minutes to large shopping centers. The main idea of the project is the harmonious combination of internal and external space into one. Creating large, functional outdoor terraces, balconies and verandas to maximize the benefits and comfort of living in a mild Mediterranean climate. Practicality, convenience and comfort are carefully thought out and incorporated into the design of the house. Straight lines and a noble palette of colors create psychological comfort. The layout is comfortable and functional. The area of the house has the maximum usable area for a family with children and is 300 m2. It has five bedrooms and four bathrooms, so even a large family will be comfortable here: everyone will find their own cozy corner and at the same time everyone will feel unity. The three floors of the house include private, common and guest areas. On the ground floor with an area of 90 m2 there is a living room, dining and kitchen area. The functional and ergonomic kitchen is equipped with appliances and fittings from famous brands. Designer comfortable furniture gives real comfort. The modern Piazetta fireplace brings coziness and warmth to the interior. All this forms a single space where the family can comfortably spend a lot of time. Also on the main floor there is one living room, which can serve as both a bedroom and a study, and a guest bathroom. On the second floor of 90m2 you can find three bedrooms and two bathrooms. The master bedroom has an en-suite bathroom and a functional wardrobe. All bedrooms have panoramic windows with amazing views. The ground floor with its own private courtyard can serve as a full-fledged separate living space. The floor resembles a studio apartment. The area of the lower floor is 90 m2, there is a separate entrance from the street. There is also a bathroom with shower and hammam function and a laundry room. Plus one large storage room with a separate entrance.
Features
- Air conditioning
- Balconies
- Barbecue
- Family rooms
- Floor heating
- Free parking
- Fully equipped
- Furnished
- kitchen yard
- Private entrance
- Private garden
- Private pool
- Smart home system



